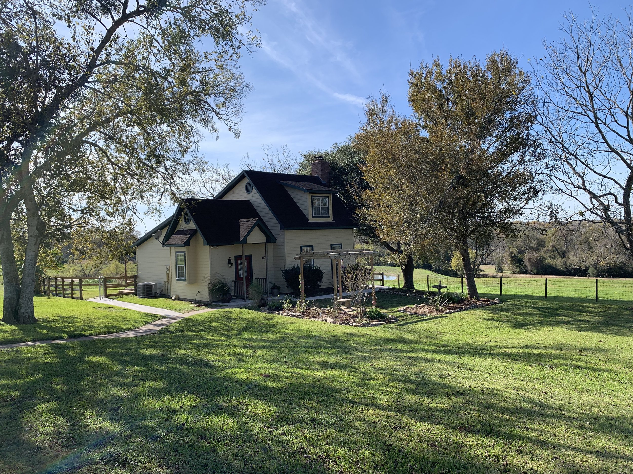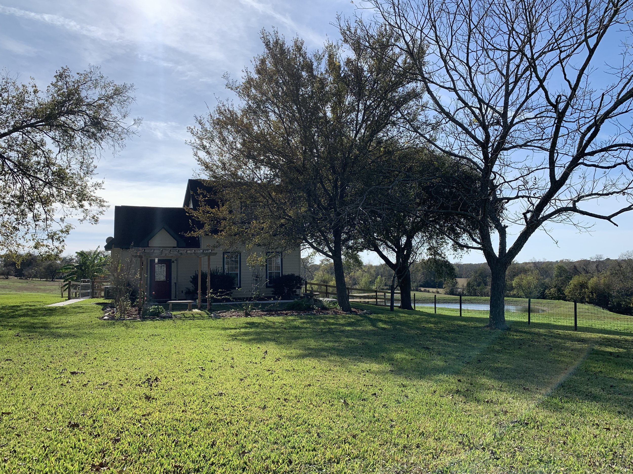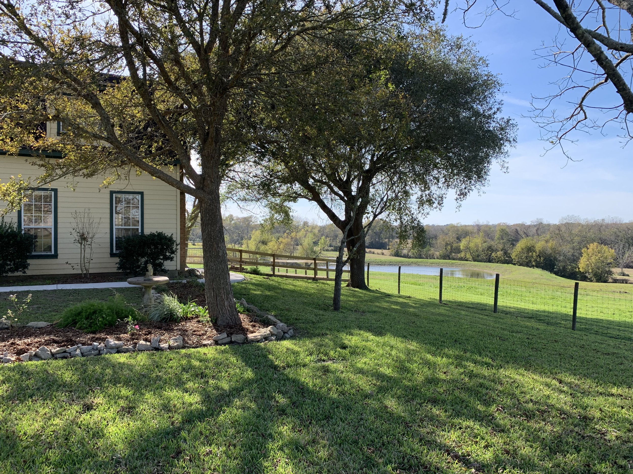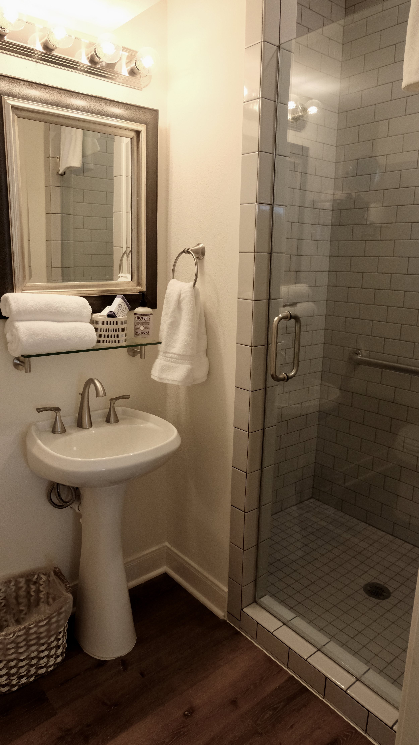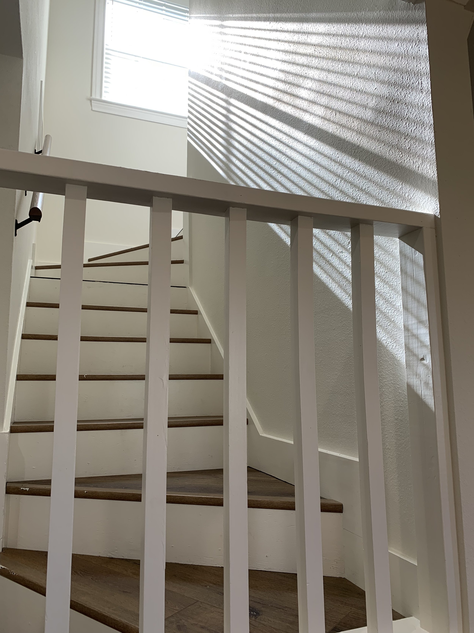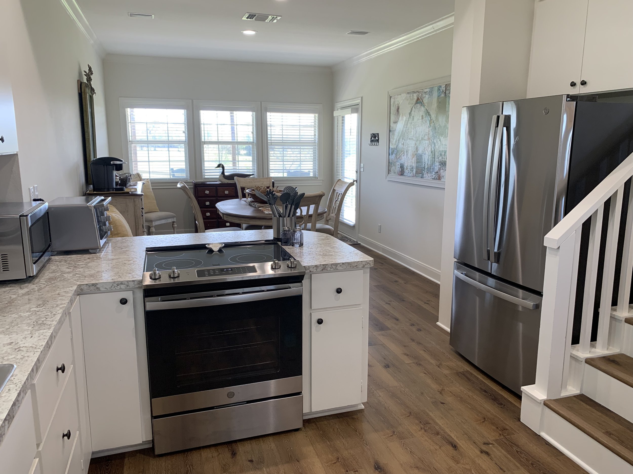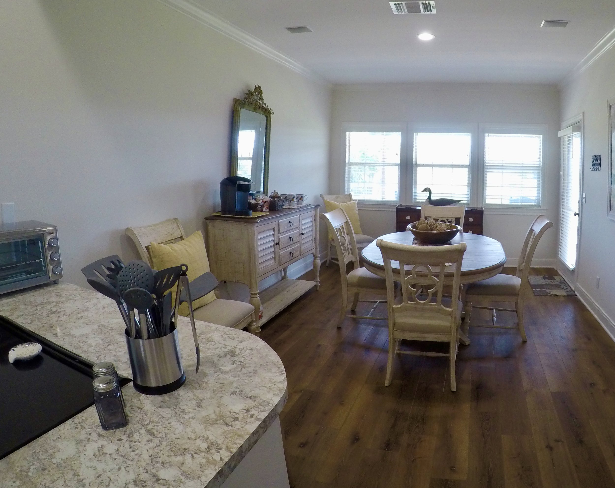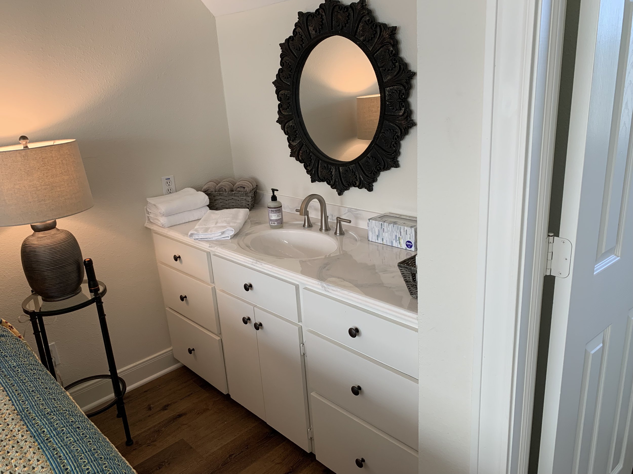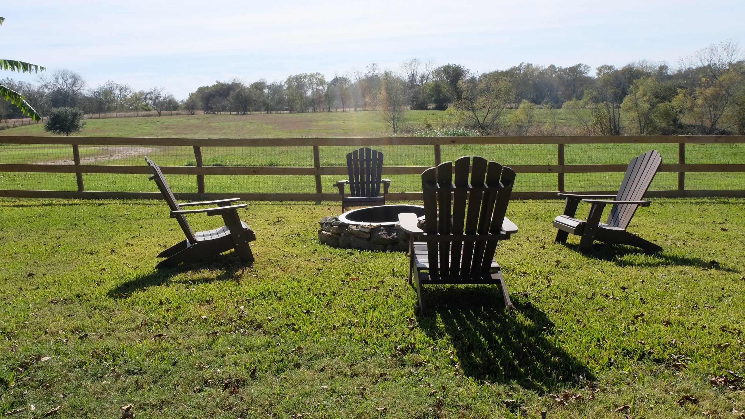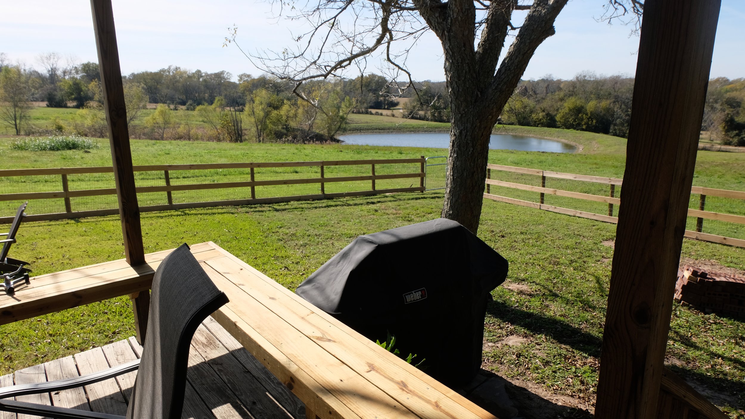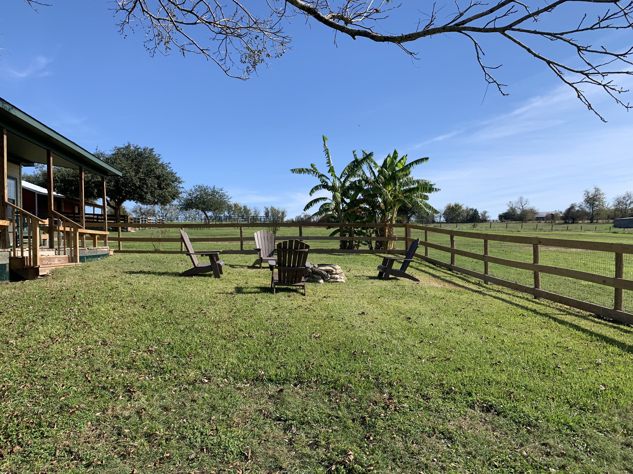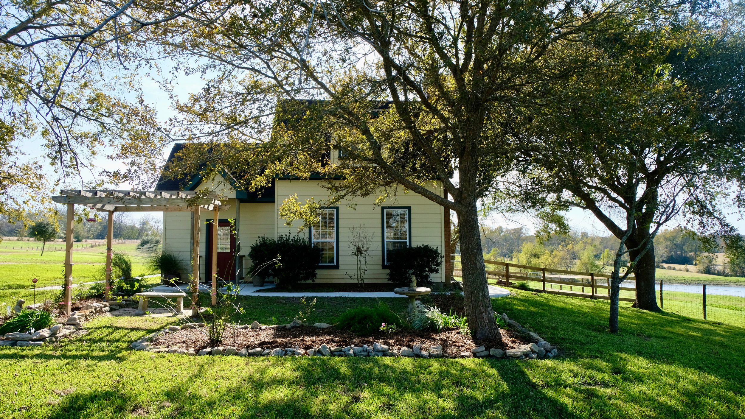
Welcome to Casa Colina.
Casa Colina’s Layout
-
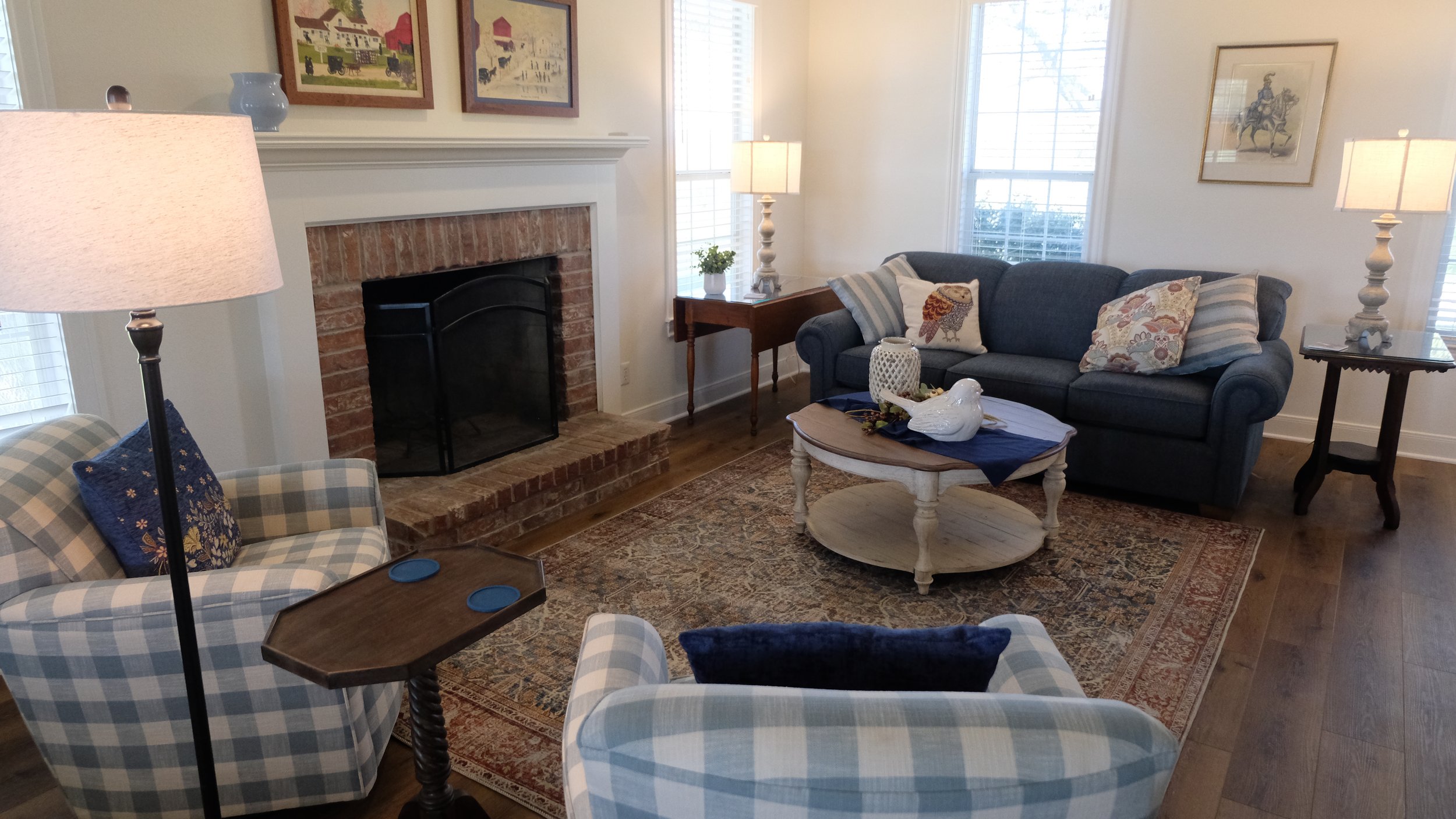
Living Area
The downstairs living area includes:
Queen hide-a-bed couch
Twin hide-a-bed easy chair
Full bathroom with shower
TV with Blu-Ray player
Screen as room divider
Wood-burning fireplace
Door to patio area
-

Kitchen and Breakfast Room
The downstairs kitchen and breakfast area include:
New appliances: 4-burner range with glass cooktop, refrigerator, dishwasher, traditional coffee maker, k-cup coffee maker, microwave, toaster oven, garbage disposal
Dining table for 6 guests
Door to outdoor patio
Pantry
-
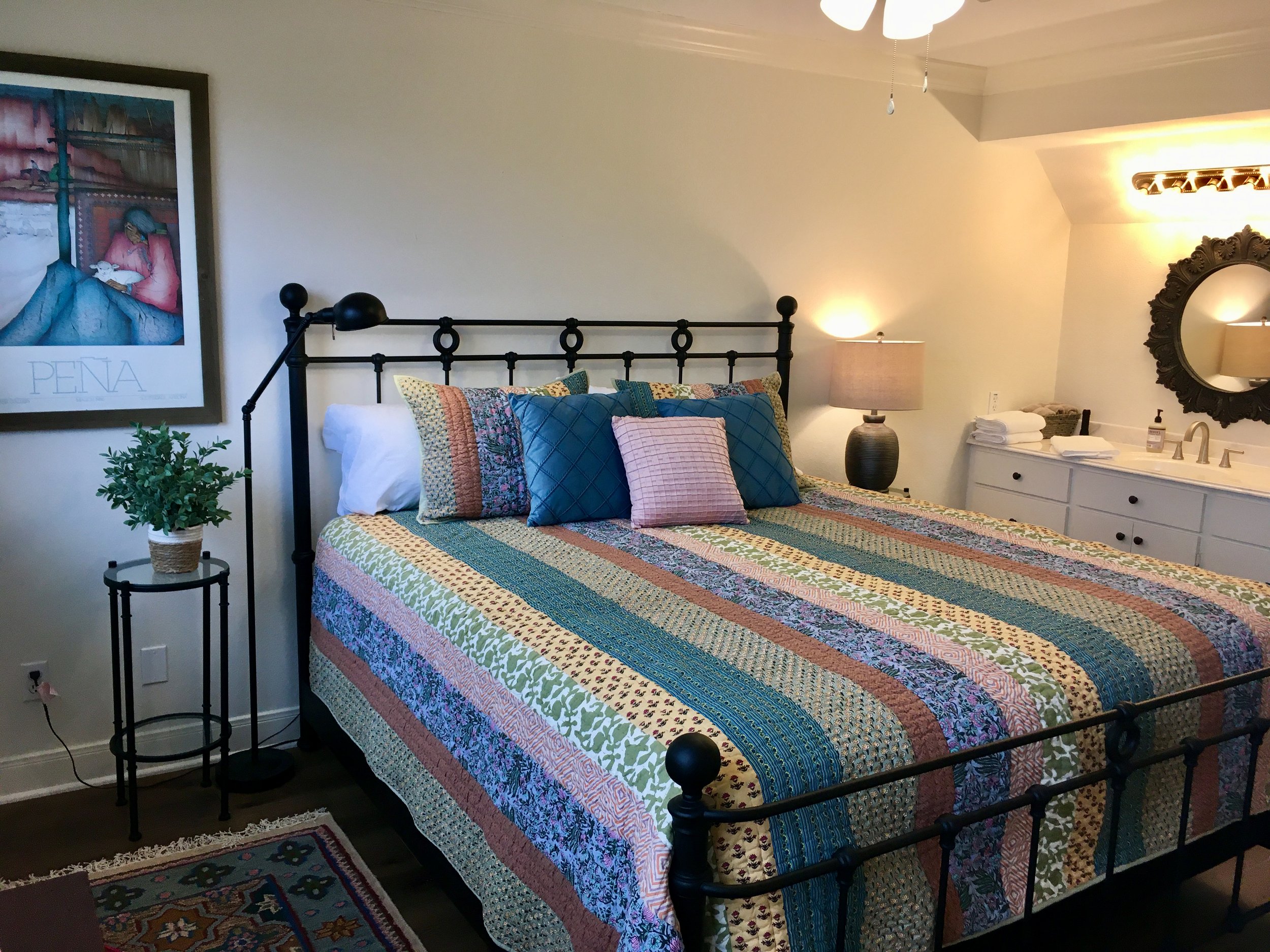
Upstairs
The upstairs is a private suite, including:
King-size bed
Full bathroom with a tub
Separate sink area
Laundry closet with washer and dryer
Closet
-
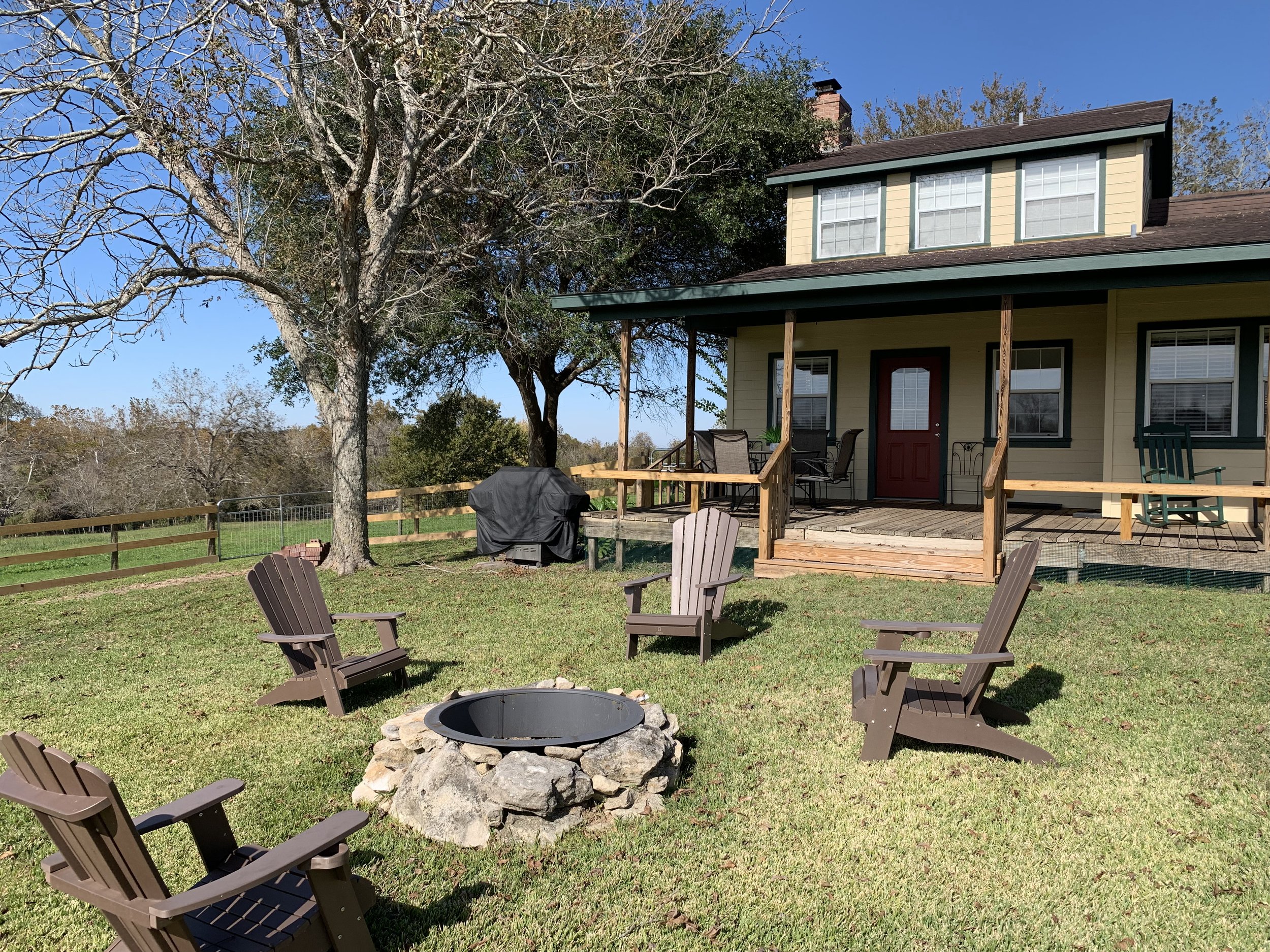
Deck and Back Yard
The covered deck and the back yard include:
View of the property and sunset
Dining table with 4 chairs
Pair of rocking chairs
Propane grill
Fire pit with 4 Adirondack chairs
Gallery
Click on an image below to enlarge the photos and page-through the slide show.
living room with queen-sized pull-out sofa on the right
view of the living room from behind the sofa
TV and Blu-Ray player
This sitting room includes a wide easy chair that is a twin-sized hide-a-bed.
The downstairs full bathroom includes a shower.
view of the living room from the kitchen
light-filled stairwell
kitchen, with dining/breakfast room beyond
dining/breakfast room, as seen from the kitchen
upstairs bedroom with a king-size bed
sink area in the upstairs suite
full bath with tub upstairs
washer and dryer in one of the upstairs closets, available for guest use
The back deck includes a dining area for 4, extra chairs, and a pair of rocking chairs.
A set of 4 Adirondack chairs surrounds the fire pit.
Weber propane grill
side view of the back yard
view of the deck from the back yard

